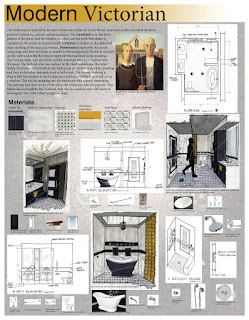Design Philosophy
I am a junior interior design major at Washington State University. I have always been interested in design. I enjoy creating abstract and organized spaces. Figuring out corrections to problems through design is a process I believe is fundamental. When I design I want to meet the needs of a client in a creative way. I like to find multiple solutions to a problem to hear opinions to consider a different approach. I think design should have meaning, and that is what I strive to tell in my designs.
Monday, November 28, 2011
Gregory Kitchen Design
This kitchen poster is not a very final poster, but it is to give me an idea of how I would layout a final poster. That is why pieces are taped on. The kitchen on this poster is for the Gregory family who has a handicapped family member. From the beginning of this design that aspect was kept in mind, to make the kitchen useful for every member. The concept focus' on movement, repetition, and gradation. The "L" shape of the kitchen creates movement in and out of the kitchen. The existing brick shape of the exterior walls was repeated in the kitchen backsplash. Gradation is present in the slanted wall and then in the slanting ceiling height getting taller. I organized my poster boards so that their was a good balance between the larger plans and the smaller elevations by not putting all the large ones at the top or bottom of the poster. For future posters I will make them less draft like and more professional.
Gregory Master Bathroom
This is the poster of the master bathroom I designed for the Gregory Family Project. From this project I learned to try new layouts of how to organize my work. I started out with three columns. I kept this idea then made a circle of colorful pictures and diagonals of the black and white pictures. I coordinated the fixtures that are seen in the pictures to be below those pictures. Another option I tried was to have the fixtures in their own section, but this left too much white space. Designing this bathroom was based off of the painting "American Gothic". I chose elements and principles such as prominence, repetition, and contrast from the painting to employ into the bath design. The bathroom has a sink that is ADA accessible and a transfer/roll in shower for the clients needs. From this project I have learned that the more annotations on a technical drawing the more understandable it is. And I improved on my perspective drawing skills, though they still need more improvement.
Sunday, November 6, 2011
Common Reading Lecture by Michael P Woleott: WSU Sustainable Design and Engineer Professor
This speaker talked how he got interested in being an engineer. He was fascinated with outdoor natural beauty and how the energy crisis needed to be solved. A graph he showed was about how when we have war it is usually been over energy sources. He explained that energy is what makes us move forward, without it we do not. Another graph he showed was that to keep using as much energy as we do now will not always be an option. We will have to cut back at least 70% to sustain ourselves for the future because the population is constantly growing. Then he went into defining sustainability and how it is an economic, social, and environmental issue. He is teaching sustainability through actual problems to be solved by his students. I think that this is a great concept to teach sustainability because it has not always been around and needs to be for the future generations.
WSU Architecture and Construction Management Integrated Education Symposium Lecture
This was a lecture given by the Collins Woerman Architects and some of the people who helped them bring their design process to life. The first architect talked about how when he was in architecture school design and construction were two separate worlds. Today though, that is beginning to change. They brainstormed having the design fields collaborate and produce extraordinary results. This idea also evolved when there was an economic down turn. They wanted to try and produce a structure that would last a long time and not take a long time to build. With all the people from different fields ready to collaborate they all worked together and made the building happen in half the time it should have. A line that the one of the speakers said was, “do not tack on beauty in the end”. I enjoyed hearing this because I think that if collaboration of every field is not consulted till the end then there is not enough money for the project to feel complete. The structure they created was about natural light and I thought it was interesting that people in housing complexes will pay more to have a room with the most natural light. I will employ this concept in my future designs. The second speaker talked about why collaboration has not worked in the past and how it worked in the benefit of this project. He said that people for other disciplines do not tell other disciplines what to fix or change because if something goes wrong then it is someone’s fault and will cost them more money. The way this structure was built was about collaborating, so if one discipline did not suggest an idea of how to build a part of the structure it would have taken twice as long to construct. Another line I liked was, “just because industry doesn’t do it doesn’t mean it can’t happen, if you collaborate new ideas will emerge”. I thought this was the key to success, because in our studios we collaborate and critique each other’s work and it helps us evolve our ideas and grow.
Subscribe to:
Comments (Atom)



